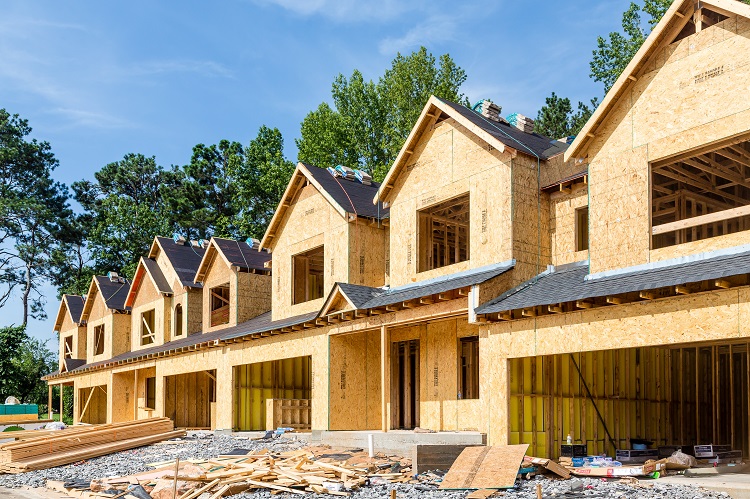A Contractor's Look at the Building Site
A contractor’s assessment of a potential building site is an important element in the building process. For both commercial and residential projects, a site evaluation can affect the layout, building design, and construction. Here are a few things to consider when looking at a building site.
January 3, 2022
|
Contractor

A contractor’s assessment of a potential building site is an important element in the building process. For both commercial and residential projects, a site evaluation can affect the layout, building design, and construction. Here are a few things to consider when looking at a building site.
- Find out who has jurisdiction related to building rules and regulations for the area. Is it the county, the city, or the township? You may have to pull the building permit from the county, but the township does the electrical inspection. Different jurisdictions will operate differently. Understand and follow building and zoning rules and regulations. For residential homes, you may have subdivision restrictions you need to follow as well. Subdivision restrictions can include the design and size of the home, amenities, and fencing to name a few.
- Examine an updated survey to learn the size, dimensions, and building setbacks of the property. Building setbacks are dotted lines that are set in from the property lines to show where you can build. For example, the building setback could be 25 feet at the front, 15 feet on the sides of the property, and 35 feet from the back. The survey may also show the utilities at the street.
- Consider a topographical survey (topo) if the property is large and hilly with a lot of contours. Although the cost will be more than a standard survey, I have personally found them extremely valuable. They can help in designing how you want to lay out the house, driveway, and any outbuildings on the property by showing how much soil needs to be removed or filled in specific areas. A topo will also help the excavator accurately price their work in the bid phase of the construction.
- Identify if municipal sewer and water are available or if well and septic are needed. If sewer and water are available, you will want to know the location to tie into. Will they come up to the edge of the property? Do the lines run across the front of the property on the same side of the street? Are they stubbed into the property? Are they on the other side of the street? What are the hookup fees? With well and septic, the property would need a percolation test (perc test) to evaluate where the septic field must go due to the type of soil. This can affect where the home would be positioned.
- Consider how much clearing and tree removal must be done. Dealing with large tree stumps can be more of a challenge than removing the trees. Stumps under sidewalks and driveways should be completely removed and filled in with structural fill. Disposing of tree stumps can also be challenging as many landfills will not take them. I have never seen an excavator get excited about tree stumps.
- Identify where the utilities are coming into the property and the path they will take to the home or building. You will want the land’s subgrade to be close to finish grade prior to installation at the path of the underground utilities. This is especially important if retaining walls are in the path of the utility. You will want to avoid any tree planting or fencing close to the underground utility.
Each property has character that can be enhanced as we develop it. Letting the land lead us will help with the overall success of the project.
An insurance company that cares about you and insuring the things you wish to be insured.
Get a Quote> Find an Agent>

