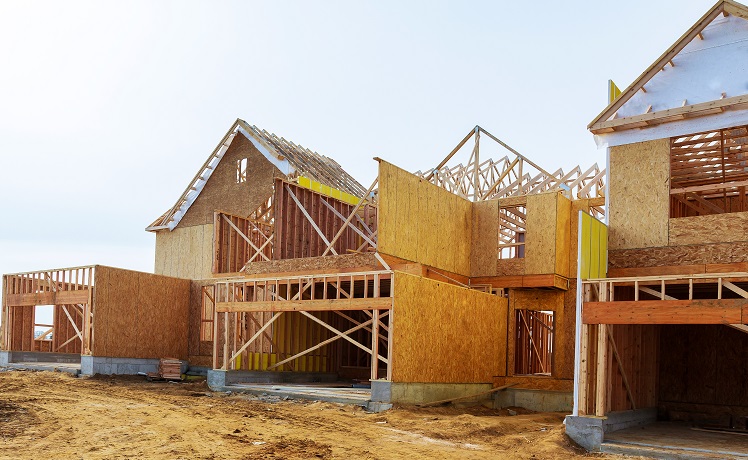Understanding Building Lines and Elevations

In the construction industry, understanding building lines and elevations is critical in the architecture, engineering, and construction of a project. In fact, a basic assessment of the proposed construction takes into consideration building lines and elevations before any design work is started. The elevation lines that you need to consider can depend on the type of project.
Residential Construction
When we talk about building lines and setbacks, we are talking about the area in which one can build within a property. Most of us are familiar with property lines, such as those in our yards, but may not be as familiar with setbacks. A setback is the minimum distance a building must be set back from a property line or other feature. For example, a property may have building setbacks of 25 feet from the sides, 35 feet from the back, and 65 feet from the front property lines. This is why, when you see some residential subdivisions, the fronts of the houses are all the same distance from the street. These distances are determined by local building and zoning departments.
A property can also have easements, such as a fire lane, a utility easement, or a subdivision association's access to a lake or park. These details are important in laying out the building on the property.
I’ve built several of my own homes and believe in designing a house to the property. If the land has the proper fall (pitch) from front to back, a walkout basement may be a great choice. If there is less fall on the property, windows in the basement may be a better option. Forcing a walkout basement on a property with little fall can look out of place.
Key elevation points on a house are the front entrance, the garage floor, and the walkout basement. This can be adjusted to a point in the design of the house. In a subdivision, the foundation heights are most likely determined based on the height of the street or curb.
The elevation of the driveway at the garage is also critical. I like to pitch the asphalt off the garage floor at one and a half inches in 10 feet. This allows for good runoff and compensates for any imperfections in the asphalt. When the pitch is too aggressive, your car doors may swing closed. It is good to remember that most asphalt contractors will not pave on a pitch less than 1% or .48 of an inch in 4 feet due to standing water issues.
Commercial Construction
For commercial projects, building lines can be a bit more complicated.
A new building or business may require a certain size parking lot or one that can accommodate a certain number of cars. The city may have landscaping requirements. A detention pond may be required as part of the construction. A detention pond, also known as a detention basin, dry pond, or holding pond, is an excavated area that holds storm water runoff from the roof and/or parking lot. Civil engineers determine whether a project requires a detention pond by calculating runoff volume, municipality storm sewer system size, erosion considerations, and other factors. All this may need to be within the building lines of the property.
Commercial building elevations are noted throughout the project with both the building and site work. Typically, the building's finish floor elevation (height of the floor) is established from the civil drawings by the surveyor. The finish floor is then considered FF 0-0. Once the finish floor elevation is established, the other project elevations are based off the finish floor. For example, you may have masonry walls on the sides of the building showing top of wall at 16 feet, 6 inches on the drawings. That wall would be 16 feet, 6 inches above the finish floor. Many times, the floor may not be installed when walls are being built, but that floor elevation must still be established.
Other elevations on a build can include top of footing, top of foundation wall, top of setting plates for columns, top of beams, bottom of bar joist, top of parapet walls, acoustical ceiling height, as well as mechanicals and finishes.
The construction site has its own share of elevations that correspond in relationship with the building's finish floor elevation.
Landscaping & Sidewalks
Landscaping and sidewalks around the building must shed water away from the building. Storm sewer inlets in the parking lot may have several elevations within each inlet. For example, you would have a top of rim elevation, which is the elevation the grate is set at. Several pipes could be coming into the storm sewer manhole. The elevation at the bottom inside of these pipes is called the flow-line inlet elevation. For water to flow through the pipe, you need 1 inch of pitch for every 10 feet of length (due to the smooth surface inside the pipe).
Parking Lots
Parking lot pavement must also have the proper elevations to direct rain water into the storm sewer inlets. Parking lot curb elevations are also established in relationship with storm water and pavement elevations.
It is important to verify existing elevations on a site, even in the estimating stage of the project. I would always remove the existing manhole covers to verify the inlet pipes. Any discrepancies on the drawings should be brought to the architect or engineer.
An insurance company that cares about you and insuring the things you wish to be insured.
Get a Quote> Find an Agent>

